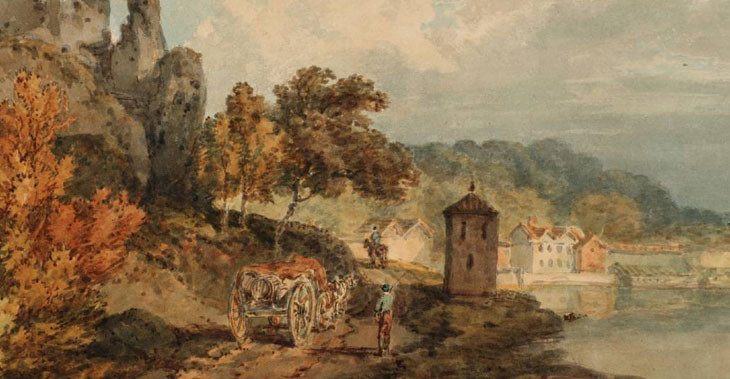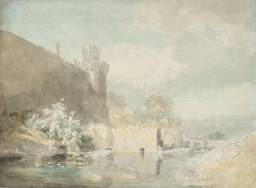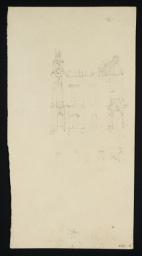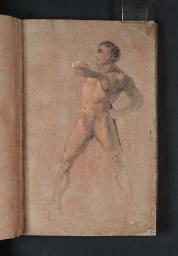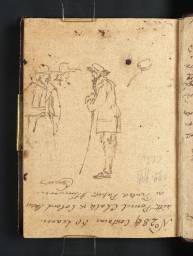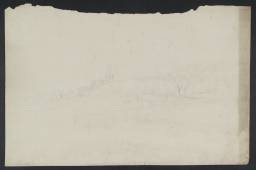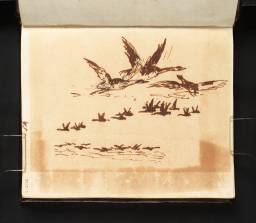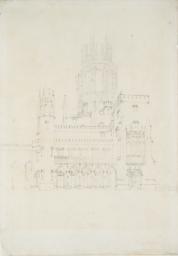Architectural Drawings for Commissions, and Other Subjects c.1797–1807
From the entry
After the refining process that his drawing of architecture had undergone during his North of England tour of 1797, Turner’s career as a topographical draughtsman flourished in the years round the turn of the century, when he produced a remarkable output of architectural views. Although the subjects of these are very varied, ranging from country houses to medieval cathedrals, there is an insistent theme: nearly all these projects were in some way related to the work of the prolific architect James Wyatt (1746–1813). A large ‘office drawing’ submitted in the name of Wyatt (Yale Center for British Art, New Haven) featured in the Royal Academy’s 1798 exhibition, but it is embellished with watercolour by Turner, who is known to have drawn at least one other proposal for the same house (Bolton Museums). This was Fonthill Abbey in Wiltshire, which Wyatt was building for William Beckford (1760–1844). Beckford commissioned Turner to make five large watercolour views of the house (at ...
Leaves from the Smaller Fonthill Sketchbook ?1798–1801
D02237–D02240, D02242, D04184, D08262, D40259
Turner Bequest XLVIII 2, 3, 4, 5, 7, LXX g, CXXI G
D02237–D02240, D02242, D04184, D08262, D40259
Turner Bequest XLVIII 2, 3, 4, 5, 7, LXX g, CXXI G
D00329, D00404, D00663, D00665, D00666, D00668, D00701, D00706–D00709, D00715, D00717, D00724, D00725, D00727, D00728, D00872, D00874, D00875, D00878, D00879, D00895, D00900, D00901, D01877, D01882–D01890, D01892, D01894–D01897, D01900–D01903, D01906–D01909, D01911, D02342, D02345–D02352, D02354–D02357, D02359, D02363, D02364, D02377, D02381, D03422, D04159, D04174, D05159–D05165, D08192, D08202, D08203, D08219, D08277, D36625, D36659, D40058, D40059, D40105, D40193, D40246, D40249, D40263, D40341, D40255–D40257, D41440
Turner Bequest XXI C, XXIII d, XXVII B, D, E, G, XXVIII P, XXIX A, B, C, D, J, L, S, T, V, W, XXXIII A, C, D, G, H, X, c, d, XLIV A, F, G, H, I, J, K, L, M, N, P, R, S, T, U, X, Y, Z, a, d, e, f, g, i, L A, D, E, F, G, H, I, J, K, M, N, O, P, R, V, W, LI J, N, LVIII 43, LXX H, W, LXXXIII 1–7, CXIX E, O, P, CXX F, CXXI U, CCCLXXIX 1, CCCLXXX 10
Turner Bequest XXI C, XXIII d, XXVII B, D, E, G, XXVIII P, XXIX A, B, C, D, J, L, S, T, V, W, XXXIII A, C, D, G, H, X, c, d, XLIV A, F, G, H, I, J, K, L, M, N, P, R, S, T, U, X, Y, Z, a, d, e, f, g, i, L A, D, E, F, G, H, I, J, K, M, N, O, P, R, V, W, LI J, N, LVIII 43, LXX H, W, LXXXIII 1–7, CXIX E, O, P, CXX F, CXXI U, CCCLXXIX 1, CCCLXXX 10
After the refining process that his drawing of architecture had undergone during his North of England tour of 1797, Turner’s career as a topographical draughtsman flourished in the years round the turn of the century, when he produced a remarkable output of architectural views.
Although the subjects of these are very varied, ranging from country houses to medieval cathedrals, there is an insistent theme: nearly all these projects were in some way related to the work of the prolific architect James Wyatt (1746–1813). A large ‘office drawing’ submitted in the name of Wyatt (Yale Center for British Art, New Haven)1 featured in the Royal Academy’s 1798 exhibition, but it is embellished with watercolour by Turner, who is known to have drawn at least one other proposal for the same house (Bolton Museums).2 This was Fonthill Abbey in Wiltshire, which Wyatt was building for William Beckford (1760–1844). Beckford commissioned Turner to make five large watercolour views of the house (at the time still unfinished), seen from a distance across its immense park; these were shown at the Royal Academy in 1800 (private collection; Art Gallery of Ontario, Toronto; Montréal Museum of Fine Arts; National Galleries of Scotland, Edinburgh; Whitworth Art Gallery, Manchester).3 There are numerous preparatory drawings from 1799 in the Fonthill sketchbook (Turner Bequest XLVII); see the entry for D02178 (Turner Bequest XLVII 1) for further discussion.
In the same years, Turner also made views for Sir Richard Colt Hoare (1758–1838), showing Salisbury Cathedral, which Wyatt had extensively altered; he was occupied making designs for the Oxford Almanack, and took the opportunity to make drawings in New College Chapel which, again, Wyatt had modified. Another Oxford commission, from Lord Mansfield, led to views of Christ Church, where Wyatt was in the process of making extensive ‘improvements’. Wyatt had also done work at Wilton House, near Salisbury, and in response to Richard Colt Hoare’s commission for views of the antiquities of Wiltshire Turner found himself drawing there too. For all of these, see the subsection of ‘Architectural Drawings for Commissions’.
To carry out a commission from Edward Lascelles of Harewood House (see under the ‘North of England 1797–1801 section of this catalogue) he made a separate journey to Yorkshire in 1798, and on his way took in Brocklesby, in north Lincolnshire, seat of a new patron, Lord Yarborough. There he made drawings for a finished view of the Mausoleum to Sophia Aufrere that Wyatt had recently completed, using the Brocklesby Mausoleum sketchbook (Turner Bequest LXXXIII), also addressed in the ‘Architectural Drawings’ subsection.
Two sketchbooks named after Turner’s work for Beckford, the Fonthill and Smaller Fonthill books (Turner Bequest XLVII, XLVIII), were in fact used in contexts quite different from that of the Wiltshire house. The larger book, although it contains many fine studies made on that estate, also accompanied Turner to Switzerland in 1802, while the smaller book was with him in Scotland in 1801. It was disbound at an early date and its leaves are now widely scattered.
How to cite
Andrew Wilton, ‘Architectural Drawings for Commissions, and Other Subjects c.1797–1807’, November 2013, in David Blayney Brown (ed.), J.M.W. Turner: Sketchbooks, Drawings and Watercolours, Tate Research Publication, April 2015, https://www

