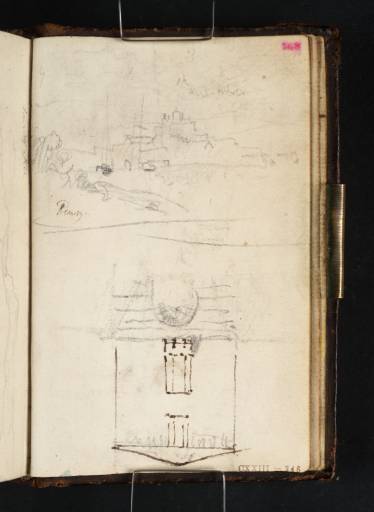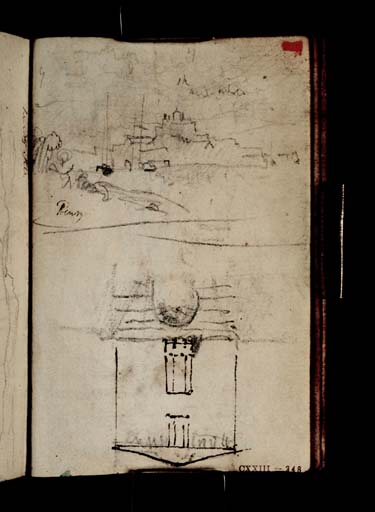References
How to cite
Matthew Imms, ‘A Design for the Central Part of the Garden Front of Sandycombe Lodge, Twickenham; Penryn 1811 by Joseph Mallord William Turner’, catalogue entry, June 2011, in David Blayney Brown (ed.), J.M.W. Turner: Sketchbooks, Drawings and Watercolours, Tate Research Publication, December 2012, https://www


