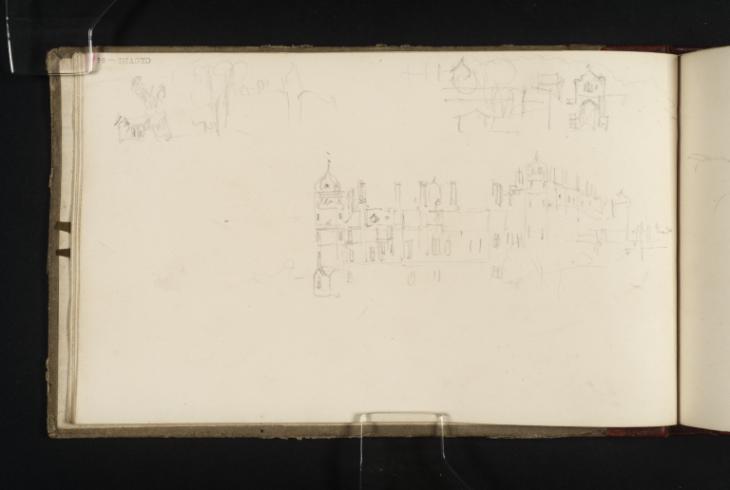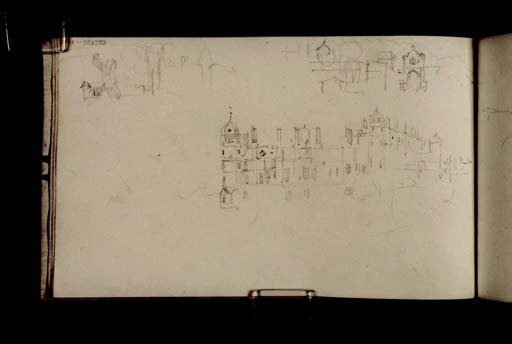Joseph Mallord William Turner Cobham Hall, near Rochester c.1821-2
Image 1 of 2
Joseph Mallord William Turner,
Cobham Hall, near Rochester
c.1821-2
Joseph Mallord William Turner 1775–1851
Folio 84 Recto:
Cobham Hall, near Rochester c.1821–2
D17351
Turner Bequest CXCVIII 84
Turner Bequest CXCVIII 84
Pencil on white wove paper, 113 x 187 mm
Partial watermark ‘monds | 19’
Stamped in black ‘CXCVIII – 84’ top left, upside down
Inscribed by John Ruskin in red ink ‘84’ top left, upside down
Partial watermark ‘monds | 19’
Stamped in black ‘CXCVIII – 84’ top left, upside down
Inscribed by John Ruskin in red ink ‘84’ top left, upside down
Accepted by the nation as part of the Turner Bequest 1856
References
1909
A.J. Finberg, A Complete Inventory of the Drawings of the Turner Bequest, London 1909, vol.I, p.606, CXCVIII 84, as ‘A seat’.
2003
Ian Warrell, David Laven, Jan Morris and others, Turner and Venice, exhibition catalogue, Tate Britain, London 2003, pp.66, 262 note 70.
Inverted according to the foliation of the sketchbook, this page offers detailed studies of the architecture at Cobham Hall just outside Rochester in Kent, as identified by Ian Warrell.1 His argument for Turner’s presence there is augmented by a claim that the artist might have visited Cobham to see the Rape of Europa by Titian, which Lord Darnley boasted as part of his collection at the country manor.2 A decade earlier, this sixteenth century painting had informed the frontispiece to the Liber Studiorum of about 1810–11 (Tate D08150; Vaughan Bequest CXVII V).3 Warrell identifies three sketches of Cobham Hall in this sketchbook.4 It seems possible that there may be two additional studies which bring the total to five. For a history of Cobham Hall and a list of the drawings in this sketchbook which describe it, see the entry for folio 19 verso (D17238).
In the largest drawing on the page, which begins towards the centre and extends right, Turner makes a detailed study of the cosmetic detail of the building. He uses the sharp, fine point of a pencil to describe regimented rows of windows, in various different designs, and decorative features of the brickwork and roof. He records an army of chimneys, capturing the grandeur of the scene and immense wealth on display. The prospect is almost identical to the one he explores two pages earlier, on folio 83 recto (D17349), although here the view is more extended on the right, where outbuildings are visible behind Cobham Hall.
At the top of the page two additional sketches elaborate on the theme. At top left, Turner seems to observe the house from a southern or northerly perspective, gaining a side-view of one of the Elizabethan wings and experiencing a vantage point slightly obscured by trees. Opposite this drawing, at top right, the artist makes a study of a slim exterior door or archway, with one of the distinctive domed towers visible towards the centre of the page, at the very top.
Technical notes:
John Ruskin’s inscription in red ink at top left has smudged and bled leaving a pink stain but little else that remains legible.
Verso:
Blank
Partial watermark ‘monds | 19’
Maud Whatley
January 2016
How to cite
Maud Whatley, ‘Cobham Hall, near Rochester c.1821–2 by Joseph Mallord William Turner’, catalogue entry, January 2016, in David Blayney Brown (ed.), J.M.W. Turner: Sketchbooks, Drawings and Watercolours, Tate Research Publication, February 2017, https://www


