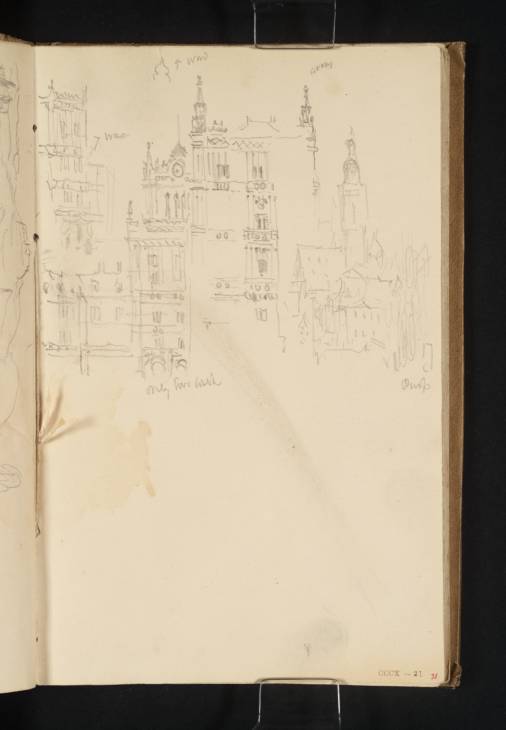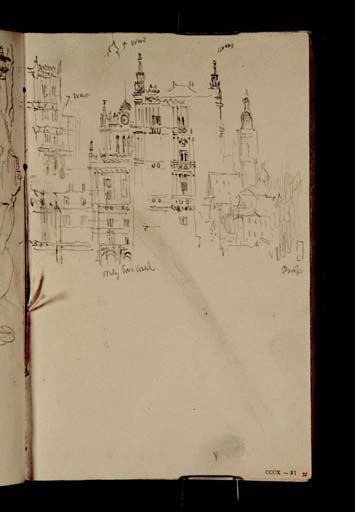Joseph Mallord William Turner Schloss Ehrenburg, Coburg, from the Schlossplatz; St Moriz's Church 1840
Image 1 of 2
Joseph Mallord William Turner,
Schloss Ehrenburg, Coburg, from the Schlossplatz; St Moriz's Church
1840
Joseph Mallord William Turner 1775–1851
Folio 21 Recto:
Schloss Ehrenburg, Coburg, from the Schlossplatz; St Moriz’s Church 1840
D31316
Turner Bequest CCCX 21
Turner Bequest CCCX 21
Pencil on cream wove paper, 198 x 126 mm
Inscribed by Turner in pencil ‘7 Wind’ towards top left, ‘5 Wind’ top centre, ‘only two arch’ left of centre, and ‘Pump’ centre right
Inscribed by John Ruskin in red ink ‘21’ bottom right
Stamped in black ‘CCCX – 21’ bottom right
Inscribed by Turner in pencil ‘7 Wind’ towards top left, ‘5 Wind’ top centre, ‘only two arch’ left of centre, and ‘Pump’ centre right
Inscribed by John Ruskin in red ink ‘21’ bottom right
Stamped in black ‘CCCX – 21’ bottom right
Accepted by the nation as part of the Turner Bequest 1856
References
1909
A.J. Finberg, A Complete Inventory of the Drawings of the Turner Bequest, London 1909, vol.II, p.997, CCCX 21, as ‘Church and other buildings’.
1995
Cecilia Powell, Turner in Germany, exhibition catalogue, Tate Gallery, London 1995, pp.71–2, 82 note 63, p.242, as ‘Coburg: Schloss Ehrenburg from the Schlossplatz (plus details and separate continuations), with St Moriz’s church on the right | Inscr. 7 Wind[ows]; 5 Wind[ows]; [...]; only two arch[es]; Pump’.
Schloss Ehrenburg is seen in a conventional view south across Coburg’s Schlossplatz on folio 16 verso (D31308). Here Turner focuses on the palace in careful if disjointed and selective studies from the same direction. The ranges facing the square form a ‘U’ shape around an open courtyard with a clock tower at the far end and symmetrical projecting wings with an extra storey at the near ends. The north front of the west wing is shown at the centre, with only enough detail as required to infer the rest of the regular façade, including a heavily articulated first-floor balcony. A seat of the Dukes of Saxe-Coburg-Gotha from 1547,1 the palace had been renovated in recent years by Karl Friedrich Schinkel (whose classical buildings Turner had studied in Berlin in 1835)2 in a heavy neo-Gothic style reminiscent of the English Renaissance country houses3 and public buildings familiar to Turner from his earlier British travels.
In the distance to its left is the central tower, with ‘only two’ open arches at its foot, as Turner notes; the main structure is of the same height as the ends of the wings, with a narrower pavilion above surmounted by a clock. Towards the gutter on the left is the corner from which the east wing projects forwards, and the courtyard front is continued above with a note of the seven bays of mullioned windows along the lower section. There are other brief annotations.
The north-west corner of the west wing fades out at the right, and from viewpoint slightly to the west the spire of St Moriz’s Church is seen to the south along Rückertstrasse, which runs down the side of the palace. For the numerous Coburg views in this sketchbook, see under folio 1 verso (D31278).4
See ‘Schloss Ehrenburg’, Bayerische Verwaltung der staatlichen Schlösser, Gärten und Seen, accessed 6 February 2018, http://www.schloesser-coburg.de/deutsch/ehrenburg/index.htm .
Technical notes:
There is a large patch of brown staining at the gutter towards the bottom left, a greyish diagonal smear across the centre affecting part of the drawing, and what may be a finger print towards the bottom right.
Matthew Imms
September 2018
How to cite
Matthew Imms, ‘Schloss Ehrenburg, Coburg, from the Schlossplatz; St Moriz’s Church 1840 by Joseph Mallord William Turner’, catalogue entry, September 2018, in David Blayney Brown (ed.), J.M.W. Turner: Sketchbooks, Drawings and Watercolours, Tate Research Publication, December 2019, https://www


