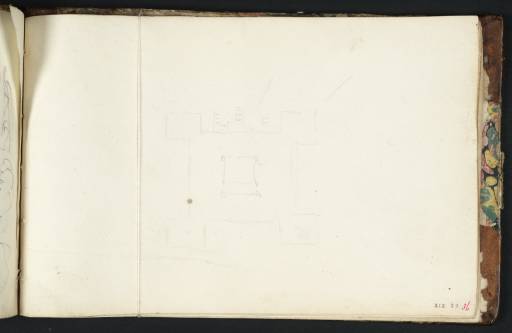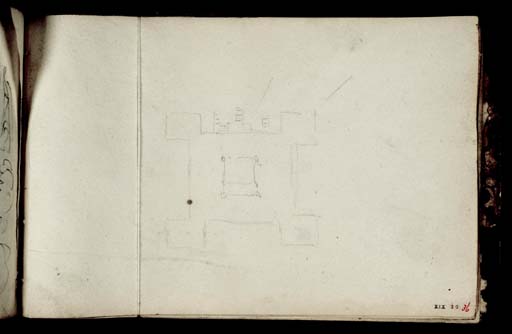References
How to cite
Andrew Wilton, ‘Ground Plan of Wollaton Hall 1794 by Joseph Mallord William Turner’, catalogue entry, April 2012, in David Blayney Brown (ed.), J.M.W. Turner: Sketchbooks, Drawings and Watercolours, Tate Research Publication, December 2012, https://www


