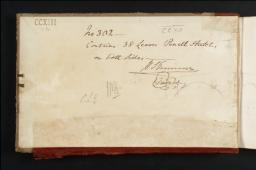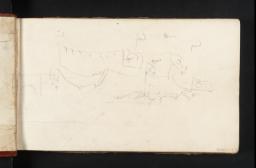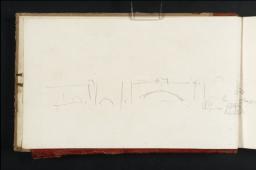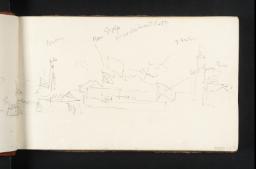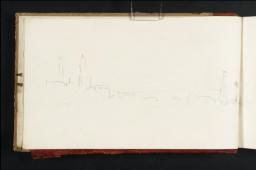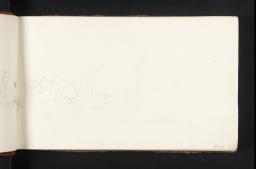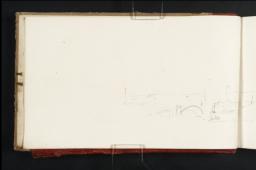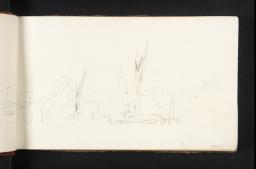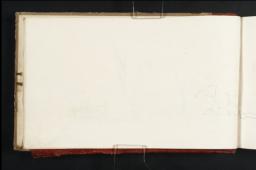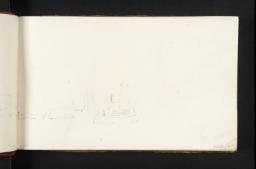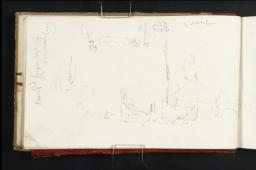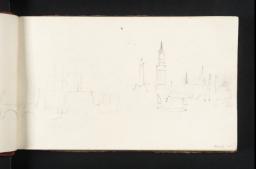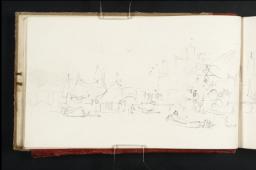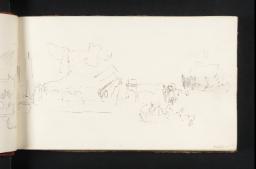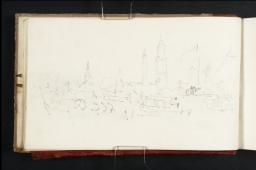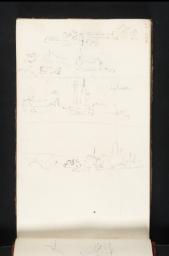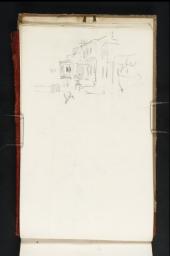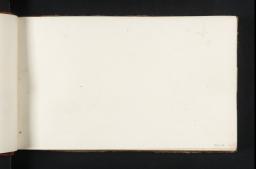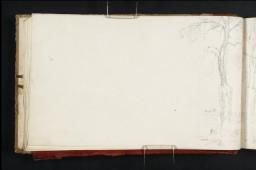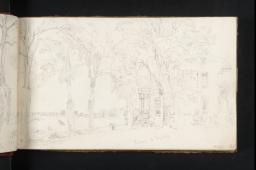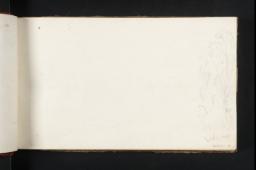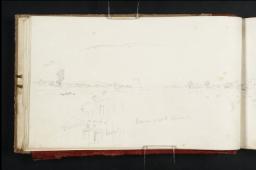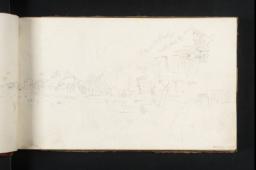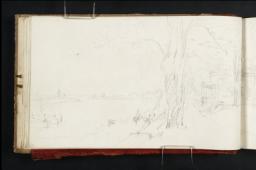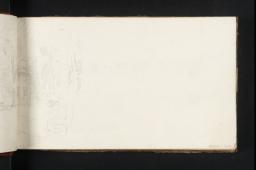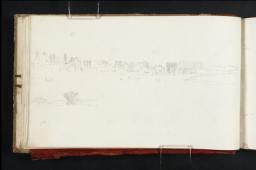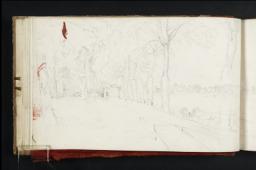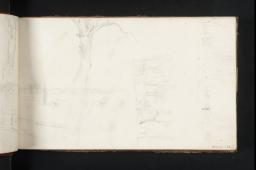Turner Bequest CCXIII 1–91
Sketchbook, bound in boards, covered in grey paper quarter-bound over brown leather spine; one brass clasp, now missing; leather pencil loop along full length of bottom edge of front cover, inset between paper cover and paste-down
91 leaves and paste-downs of white wove paper; various leaves watermarked ‘R Barnard | 1820’; page size 113 x 187 mm
Made by Richard Barnard of Eyehorn Mill, Hollingbourne, Kent
Numbered 302 as part of the Turner Schedule in 1854 and endorsed by the Executors of the Turner Bequest, inside front cover (D40974)
Stamped in black ‘CCXIII’ on front cover, top right
91 leaves and paste-downs of white wove paper; various leaves watermarked ‘R Barnard | 1820’; page size 113 x 187 mm
Made by Richard Barnard of Eyehorn Mill, Hollingbourne, Kent
Numbered 302 as part of the Turner Schedule in 1854 and endorsed by the Executors of the Turner Bequest, inside front cover (D40974)
Stamped in black ‘CCXIII’ on front cover, top right
Accepted by the nation as part of the Turner Bequest 1856
Exhibition history
References
As recognised by Finberg, who presumably named it in the absence of any annotation by Turner, this sketchbook contains views at Mortlake on the River Thames west of central London, and at Pulborough and its vicinity in West Sussex, including Petworth Park. The most unusual sketches relate to the occasion of the laying of the foundation stone of the new London Bridge in June 1825; these were done working in from both ends of the book, suggesting that the Mortlake and Sussex drawings were made subsequently, and probably soon afterwards, as further discussed below.
From the evidence in his sketchbooks, Turner followed the building of a replacement for the medieval Old London Bridge with interest during the middle to late 1820s (for an overview of the construction work, see the Introduction to the present Thames section). Various drawings show a large marquee erected over the coffer-dam around the site of the southernmost pier of the new London Bridge, complete with a spectacular array of large flags and bunting, for the foundation stone ceremony held on the riverbed on the afternoon of Wednesday 15 June 1825; these suggest that Turner was present on the day or possibly a day or two either side. Moreover, a sequence of slight sketches of the massive framework of beams inside the tent, housing tiers of seating for the spectators, a block and tackle hoist and the stone itself at the centre of attention with various combinations of figures, would appear to indicate that he attended the ceremony itself and made hasty, surreptitious notes.
A detailed contemporary watercolour of The Laying of the Foundation Stone of New London Bridge by Richard Dighton (1795–1880) is in the London Metropolitan Archives, and is the only known fully realised depiction of the occasion. The arena was decorated in red, with Union Flags wrapped around some of the beams, and about 2,000 spectators attended this unique subfluvial event. John Rennie the Younger (1794–1874), son of the late architect of the new bridge, John Rennie (1761–1821), was involved in lowering the block of granite, weighing some nine tons, a short but symbolic distance. It was tapped home with a golden trowel by the Lord Mayor of London, John Garratt, in the presence of Prince Frederick, Duke of York and Albany (the brother of King George IV).1 The events of 15 June form the climax of Chronicles of London Bridge (London 1827), by ‘An Antiquary’, identifiable as the London writer Richard Thomson (1794–1865).2 As well as an exhaustive description,3 the book includes an invaluable sequence of engraved illustrations of the ‘Grand Entrance to the Coffer-Dam’ from Old London Bridge, ‘The Western End of the Coffer-Dam’ from the river, ‘The Southern Exterior of the Coffer-Dam’, showing the full profile of the marquee, and an interior view of the ‘Coffer-Dam, and the position of the first stone’.4 These can be compared with the various aspects sketched by Turner.
In his 1909 Inventory of the Bequest, Finberg did not appreciate the significance of Turner’s sketches, many of which are very slight, but in an unpublished note he correctly suggested that the occasion was ‘?laying foundation stone of new bridge [?19] June 1825’.5 In the only previously published reference, Ian Warrell has recognised that ‘the stone itself’ and ‘the great tent’ are shown.6 Views of the marquee and its surroundings run from inside the front cover to folio 8 recto (D40974, D18706–D18720); there are similar studies between folios 91 recto (D18838; Turner Bequest CCXIII 89) and 81 recto (D18882) and working inwards from the back, with notes on flags on folio 79 verso (D18820). Running back from folio 78 verso (D18818) to folio 71 verso (D18804) are the sketches Turner seems to have made at the ceremony itself.
This sketchbook contains sketches for two related paintings of another Thames subject: The Seat of William Moffatt Esq., at Mortlake. Early (Summer’s) Morning, exhibited at the Royal Academy in 1826 (Frick Collection, New York);7 and Mortlake Terrace, the Seat of William Moffatt, Esq. Summer’s Evening, shown at the same venue the following year (National Gallery of Art, Washington, DC).8 They were commissioned by Moffatt (c.1754/9–1831),9 of whom little is otherwise known. He had lived since 1812 at ‘The Limes’, now 123 Mortlake High Street,10 about six miles west of central London, facing north to the open spaces of Duke’s Meadows on the Chiswick side of the Thames, which curves up-river north-west towards Kew and down-river north-east beyond neighbouring Barnes towards Hammersmith. The house dates from about 1720, with a later façade and porch; it was later local government offices and subsequently commercial premises, with its seven acre estate largely built over.11 The north and south fronts, square core and mansard roof of the house shown by Turner survive, but the west and east sides have been extended, and the house is hemmed in by later industrial premises along the river. At the time of writing it was being converted into apartments.12
The 1826 Early (Summer’s) Morning painting shows the view looking east down the Thames, with the west side of the house itself in the middle distance on the right, and the classical portico of its river front shown in profile. The closest of the drawings in the present book is on folios 10 verso–11 recto (D18724–D18725), continuing a little onto 12 recto (D18726). There is a detailed view of the riverside buildings and trees beyond the house on folios 12 verso–13 recto (D18727–D18728), and a view from closer to the water’s edge within the garden on folios 13 verso–14 recto (D18729–D18730). D18727 also includes an oblique view of the riverside façade and portico. There are two further related sketches, of the river, garden and house on folio 43 verso (D18772) and the house and adjacent trees on folio 44 recto (D18772). A page between has been torn out (see also the Technical notes below);13 there is a looping pencil mark at towards the top, which may either be part of another drawing including trees, or, if the leaf had already been removed, an inadvertent continuation of those on D18772. Folio 44 verso (D18774) comprises other variant views along the bank beyond the house, while folio 45 recto (D18775) shows various details of the house and its immediate setting. All of these sketches are in a heavier, softer pencil, and follow the views in the neighbourhood of Petworth discussed below. They concentrate on the trunks and branches of the trees and there is little indication of the prolific foliage in the earlier sequence; these reprises of aspects of the views towards the front of the book suggest a return visit to the house, perhaps in the autumn or winter of 1825–6. There is also a slight pencil study on a separate larger sheet (Tate D25518; Turner Bequest CCLXIII a 3); the trees forms shown there relate particularly closely to those on D18772.
The 1827 Summer’s Evening painting shows the view in the opposite direction, notionally from inside or immediately beside the house, looking west up the Thames. There is a view along the riverbank beyond the garden on folio 14 verso (D18731), while folios 15 verso–16 recto (D18733–D18734) include the closest drawing to the finished composition; D18734 also includes smaller sketches of trees, possibly in another part of the garden, and a smaller overall compositional sketch. At the top right of folio 13 recto (D18728) is a detail of the small but elaborate summer-house in the form of an Ionic portico seen at the end of the garden. As with the morning subject, there are supplementary drawings on separate sheets (Tate D25516, D25517; CCLXIII a 1, 2).
An odd feature of the paintings as a pair in relation to the topography of Mortlake is that although the summer evening view properly and dramatically shows the sun low towards the north-west up the Thames, its morning counterpart shows shadows cast from the south, with sunlight raking down the west side of the house at a 45° angle, whereas one might have expected the sun to be shown again, low towards the north-east down the river. As is customary with Turner’s pencil sketches, there is little or no indication of transient sunlight effects;14 possibly he consciously adjusted and softened the light in the morning scene to avoid too symmetrical an effect with its pair.
A short sequence of sketches between folios 17 verso and 26 recto (D18736–D18753), and possibly 26 verso (D18754), comprises West Sussex subjects, including Petworth House and its deer park, and nearby Fittleworth and Pulborough. Turner had long been acquainted with the great house and its owner, the Earl of Egremont; see David Blayney Brown’s earlier section in this catalogue on ‘Work for Earls Egremont and Lonsdale 1809’.15 The artist became a regular visitor again from 1827 onwards, but as Ian Warrell has noted, he had been estranged from Egremont in 1814; the present drawings, which ‘it is reasonable to assume’ date from 1825 despite a lack of evidence for a visit in the Petworth archives, may represent the beginning of their rapprochement.16
In addition to the London Bridge, Mortlake and Sussex subjects, there are miscellaneous Thames-related studies on folios 8 verso, 52 verso, 53 recto and 80 recto (D18721, D18784, D18785, D18821), while a distant view of London from the vicinity of Mortlake is on folio 45 verso (D18776). The sequence of London Bridge views towards the end of the sketchbook has been disrupted by two stray leaves comprising landscapes and notes which have been spuriously associated with this book and subsequently bound in; see the Technical notes below and the individual entries for folios 86 recto (D18339; Turner Bequest CCXIII 90), 86 verso (D40984), 87 recto (D18840; CCXIII 91) and 87 verso (D40985). These pages appear to date from 1821, hence necessitating an overall range of 1821–5 for the book.
Finberg recorded the wording on a wrapper associated with the sketchbook: ‘302. 4 leaves cut out, one or two fine early things left.’17 Although not stated explicitly in this instance, such notes were usually in the hand of John Ruskin.
See the concise account of the event in the unsigned entry for the Dighton watercolour in National Art Collections Fund: Annual Report: Eighty Sixth Year, London 1990, p.155.
From a search of the ‘Main Catalogue‘, British Library, accessed 3 December 2014, http://catalogue.bl.uk/ .
Thomson 1827, pp.635–60; see also the lengthy accounts in The Morning Chronicle and The Times of 16 June 1825.
Undated MS note in an interleaved copy of Finberg 1909, Tate Britain Prints and Drawings Room, vol.II, opposite p.648.
Butlin and Joll 1984, p.144, as ‘died 25 August 1831 aged 77’; John Hayes, British Paintings of the Sixteenth through Nineteenth Centuries, The Collections of the National Gallery of Art Systematic Catalogues, Washington 1992, p.268, as born c.1754/5; Eric Shanes, Turner: The Life and Masterworks, New York 2004, p.134, as born ?1758; see also Robert Upstone and Andrew Kennedy, ‘Moffatt, William (1758/9–1831)’ in Evelyn Joll, Martin Butlin and Luke Herrmann (eds.), The Oxford Companion to J.M.W. Turner, Oxford 2001, p.189.
See ‘The Limes’, Barnes and Mortlake History Society, accessed 24 September 2014, http://www.barnes-history.org.uk/BandMmap/limes.html ; see also Galassi 1996, p.[3]; pace Hayes 1992, p.268 and Galassi, it was not demolished.
See ‘The Limes, Mortlake High Street, SW14’, Marston Properties, accessed 24 September 2014, http://www.marstonproperties.co.uk/development/current-developments/the-limes_11.shtml .
See also Alastair Laing, ‘Egremont, third Earl of (1751–1837)’ in Evelyn Joll, Martin Butlin and Luke Herrmann (eds.), The Oxford Companion to J.M.W. Turner, Oxford 2001, pp.84–6, and Ian Warrell, ‘Petworth’ in ibid., pp.226–7.
Technical notes
How to cite
Matthew Imms, ‘Mortlake and Pulborough Sketchbook 1821–5’, sketchbook, December 2014, in David Blayney Brown (ed.), J.M.W. Turner: Sketchbooks, Drawings and Watercolours, Tate Research Publication, April 2015, https://www

