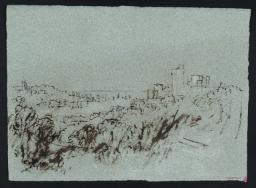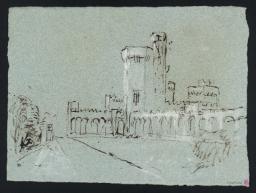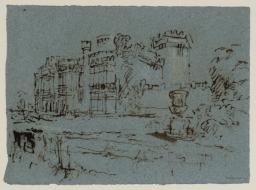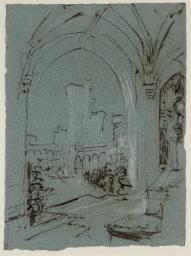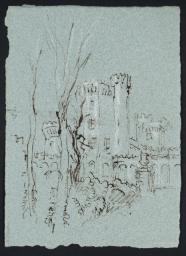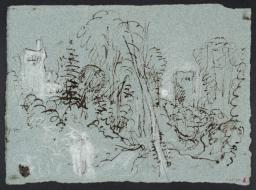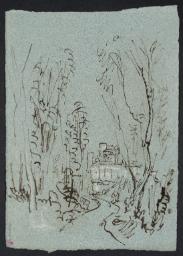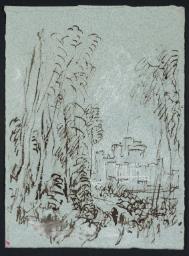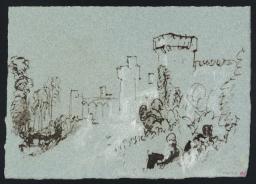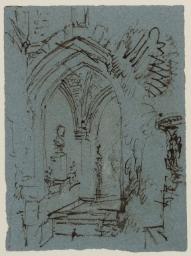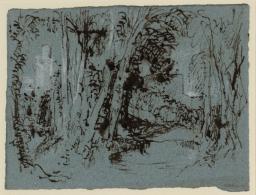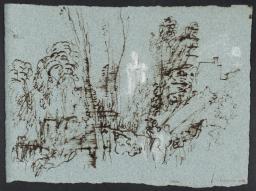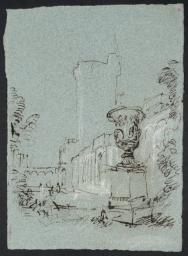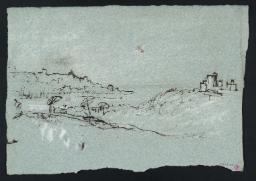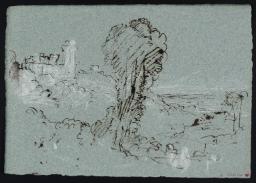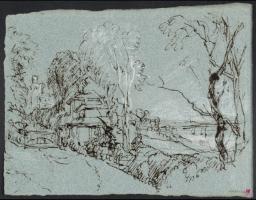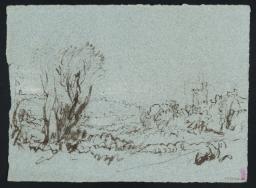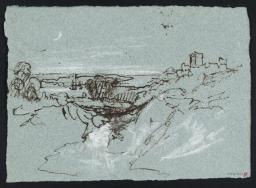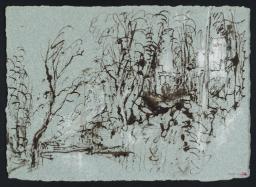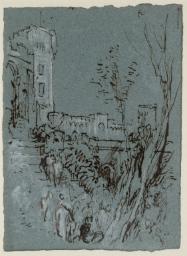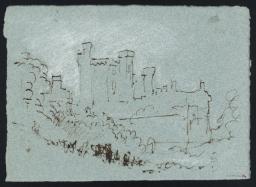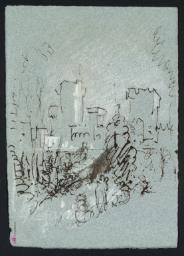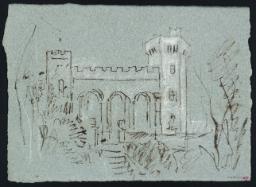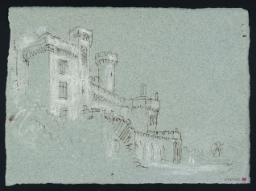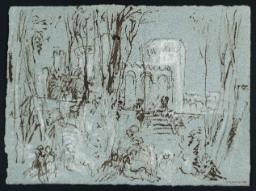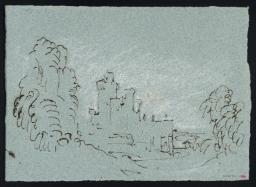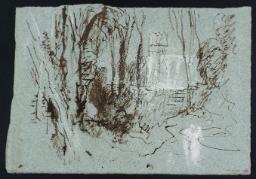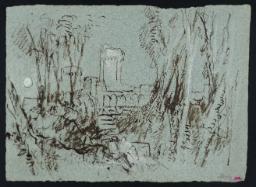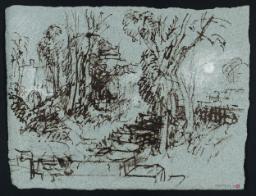Turner Bequest CCXXVII a 1–13, 17–50, CCXLIV 28, 32, 43, 60, 99, CCLX 9, 11, 12, 25–28
References
East Cowes Castle once stood near the northern tip of the Isle of Wight. It was developed in several stages in light-hearted combination of mock-medieval and Tudor styles by the prominent Regency architect John Nash (1752–1835) from a small existing house acquired in 1798, and in 1834 he was still making changes.1 Guests over the years included the Prince Regent (later King George IV),2 as well as Turner himself, who spent the late summer of 1827 there (see the overall Introduction to the tour). The house was sold shortly after Nash’s death and a long decline was followed by final demolition around 1950.3 Meanwhile, Queen Victoria’s Isle of Wight residence, Osborne House, had been built less than a mile to the south-east.
Comparison between early Ordnance Survey maps and the site today confirm that Nash’s ‘castle’ stood on an eminence overlooking the River Medina, Cowes and the Solent to the north-west, at a point which is now open ground with grass and trees between the houses on Hefford Road and Hendy Road. Old Road to the north-east and Sylvan Avenue to the south-west appear to mark the boundaries of Nash’s estate, most of which has been built over with suburban homes. Only Nash’s North Lodge,4 in rustic cottage style, survives (see Tate D20822; Turner Bequest CCXXVII a 19). Many aspects of the house and estate are recorded in Turner’s drawings, which form a comprehensive if haphazard survey, and even the more romanticised and somewhat generalised sketches can usually be matched to known features of the building, of which there are numerous prints and photographs,5 including William Daniell’s 1823 engraving Mr Nash’s Castle (Tate impression: T02970).
The artist and diarist Joseph Farington (1747–1821) had enjoyed a fleeting visit in 1817; after sending his card ahead, he and his friends were invited to see the house and grounds, and were first shown ‘the Dining Room in which the table was genteely [sic] set for dinner for 7 persons’:
The servant then told us we might pass through the opposite room, “The Drawing room”, in which was Mr. Nash with Company, all of whom were seated when we entered, and we only passed through the middle of the room to the Conservatory. R.A.F. and Eliza being foremost Mr. Nash bowed to them which I did not see. – From the conservatory we passed to the Library [on the south-west front], a handsome room well stored with books, at the end of which was a smaller room with a table for writing &c [the ‘octagon room’ below the tallest of three central towers] & adjoining it a Billiard room. We returned to the Conservatory & from thence walked in the grounds & shady walks.6
From a detailed ground plan,7 the core of the house was approximately 24 metres (80 feet) square, with its corners at the points of the compass. The drive approached southwards through tall trees to the entrance porch on the north-east front, with the dining room and drawing room looking out over a terrace towards the north-west. An attached conservatory of some 9 by 12 metres (30 by 40 feet), accessible from the dining room, extended south-west along the terrace; its interior is apparently shown in Tate D20850 (Turner Bequest CCXXVII a 47). There are a few drawings now identified as showing the interiors of the drawing room and library (D20851, D20852, D22690, D22694, D22705, D22761; CCXXVII a 48, 49, CCXLIV 28, 32, 43, 99).
Several of these interiors were associated in Finberg’s 1909 Inventory with Petworth House in Sussex, sequenced with the large number of blue paper studies at Tate (Turner Bequest CCXLIV)8 probably made there in the autumn of 1827. Graham Reynolds has noted how the East Cowes sheets of the late summer anticipate ‘the intimacy of the better-known Petworth scenes ... with his host probably among the figures’.9 Other East Cowes subjects are incorporated here from one of Finberg’s sections of blue paper drawings ‘mostly connected with “French Rivers”’ (Turner Bequest CCLX),10 having been separated from the others in the studio or at some later stage, and only correctly identified since, as noted in individual entries. Martin Butlin, Andrew Wilton and John Gage recognised a number of them as Isle of Wight subjects,11 and Ian Warrell has noted more subsequently,12 as cited in individual entries; there are other instances in the parallel ‘Cowes, the River Medina and Shipping’ subsection. For further discussion of Turner’s wide-ranging use of blue paper from 1826 onwards, see the technical notes below.
Continuing around the house, at the foot of the octagonal tower at the southern corner a much larger attached conservatory of some 9 by 40 metres (30 by 130 feet) ran to the south-east, opening onto the ‘Regent’s room’. The glazed arcades of the two conservatories overlooked a lawn of about 61 by 12 metres (200 by 40 feet), marked at its southern corner by the small vaulted ‘garden room’ with open Gothic arches shown in Tate D20807 and D20850 (Turner Bequest CCXXVII a 4, 10). A little further to the south was a formal circular pond with urns and statues (D20840, D20841; CCXXVII a 37, 38), apparently with kitchen gardens beyond.
Other views in and around the terraces and gardens immediately surrounding the house are Tate D20805, D20806, D20808, D20816, D20831, D20838, D20839, D20842, D20846–D20848, D24848 and D24864 (Turner Bequest CCXXVII a 2, 3, 5, 13, 28, 35, 36, 39, 43, 44, 45, CCLX 12, 28). Two of these (D20812, D24847; CCXXVII a 9, CCLX 11) show figures on the bank below the lawn with the castle in the distance to the north, and can be related to the convivial fête-champêtre gatherings shown below the steps down from the three arches of the smaller conservatory (D20826, D20832, D20844; CCXXVII a 23, 29, 41), also shown without figures in D20830 (CCXXVII a 27). These can be linked in turn to the painting Boccaccio Relating the Tale of the Birdcage, exhibited in 1828 (Tate N00507),13 discussed under D20844. Compare also the colour study of a gathering in a sunlit clearing (D22722; CCXLIV 60), formerly associated with Petworth.
Landscaped gardens with woods and ponds dropped away from the conservatory and lawn to the south-west, with glades affording glimpses of the distant towers and seclusion enough for the occasional suggestion of the pale figures of ‘lovers’, as Finberg termed them,14 often by moonlight (Tate D20809, D20815, D20834, D20835, D20837; Turner Bequest CCXXVII a 6, 12, 31, 32, 34). Other woodland scenes with occasional figures or the suggestion of them among the convoluted forms of the pen work are D20810, D20811, D20814, D20822, D20825, D20836, D20845 (CCXXVII a 7, 8, 11, 19, 22, 33, 42). Graham Reynolds has noted that the Turner Bequest CCXXVII a grouping shows ‘how much Turner was captivated by the Castle and its grounds’, drawing it ‘from every aspect, frequently at night’, and how its architectural ‘recreation of the romance of the medieval past worked so powerfully on his mind’ that he included the ‘figures of lovers embracing’,15 in the ‘haunting, enticing atmosphere of the recreated past’.16
Gerald Wilkinson offered a more prosaic interpretation of these ‘heavy-handed nocturnes’: ‘all force and vigour, which seems inappropriate ... I have a theory that most of the drawings were done at night and that the master could not see what he was drawing. Also, he may have dined too well. [John] Ruskin says “unworthy of him”’ (in the note quoted in full below), although Wilkinson conceded that despite being ‘a bit crude’, they evoke ‘poetry and music lurking in the over-emphatic undergrowth’.17 A full moon appears in several of these scenes, contrasting alongside the pale forms of the distant towers with the inky darkness of the foliage (Tate D20809, D20814, D20815, D20835, D20836). There is a new crescent moon in D20811, and in two of the distant views mentioned next (D20824, D20843; Turner Bequest CCXXVII a 21, 40). This imagery raises the question as to how far any of these figures and nocturnal effects were observed, recollected or invented. The versatile blue of the paper lends itself equally to the topographical clarity of clear summer daylight effects or the suggestion of the glimmer of dusk or moonlight, depending on the definition and balance of the applied black and white.
A few more conventional studies show the house from various angles in the middle distance, framed by trees but not lost among them in Tate D20827–D20829, D20833 (Turner Bequest CCXXVII a 24, 25, 26, 30) and D40306 (verso of D20809; CCXXVII a 6). Moving further away, there are numerous distant views of the house, often from the south with the Medina and Cowes shown beyond to the north-west (D20804, D20820, D20821, D20823, D20824, D20843, D20849, D20853, D24845; CCXXVII a 1, 17, 18, 20, 21, 40, 46, 50, CCLX 9; and D40084, the verso of CCLX 26). The most unusual views are perhaps three from the castellated roof, looking west over the River Medina to Cowes (D24861–D24863; CCLX 25, 26, 27), which are complemented by a pencil sketch in the Isle of Wight sketchbook (Tate D20757; Turner Bequest CCXXVII 16a).
There are slight studies on the backs of three sheets: Tate D41420 (verso of D22761; Turner Bequest CCXLIV 99) shows a man and a woman in everyday dress, perhaps visitors at East Cowes Castle or in relation to the regatta events at nearby Cowes; D40083 (verso of D20815; CCLX 12) is damaged, and may show shipping or trees; D40085 (verso of D20830; CCLX 27) is a clearer pencil view of shipping off Cowes, and effectively belongs with the grouping of such studies on similar blue paper in the ‘Cowes, the River Medina and Shipping’ subsection. A few ink studies from Finberg’s Turner Bequest CCXXVII a ‘East Cowes Castle’ grouping will also be found there, as they show subjects other than the house.
In Finberg’s ‘East Cowes Castle’ grouping but excluded here is Tate D20818 (Turner Bequest CCXXVII a 15), a technically similar chalk and ink study he recognised as relating to the painting Dido Directing the Equipment of the Fleet, or the Morning of the Carthaginian Empire (Tate N00506),18 exhibited at the Royal Academy in 1828 along with the Boccaccio subject mentioned above and the two Cowes regatta scenes commissioned John Nash; see the overall Introduction to the present section. A more problematic anomaly is D20817 (CCXXVII a 14), an atmospheric and probably imaginary night scene of a pale castle or house among trees, in gouache and watercolour on buff paper of a similar size, which Finberg included in his East Cowes Castle blue paper set.19 However, the details of its architecture bear no resemblance to those of the actual house, and since its relationships with other works make it likely to be a study for a historical or literary subject it is dealt with elsewhere.
Finberg noted that John Ruskin somewhat ambivalently endorsed a wrapper containing the sheets of the Turner Bequest CCXXVII a grouping: ‘64. Pen and ink with white chalk, grays. Of considerable interest, but scrawled and unworthy of him.’20
Ibid.; see also Terence Davis, John Nash: The Prince Regent’s Architect, revised ed., Newton Abbot 1973, pp.60–2.
See for example ibid., pp.86–7; see also Ian Sherfield, East Cowes Castle: The Seat of John Nash: A Pictorial History, Camberley 1984.
Entry for 6 September 1817, in Kathryn Cave ed., The Diary of Joseph Farington, vol.XIV, New Haven and London 1984, pp.5078–9.
A measured ‘Ground-floor plan of East Cowes Castle’ in ibid., p.86; see also Farington’s sketch plan from memory, reproduced in Cave 1984, p.5078.
Finberg 1909, II, pp.806–13, CCLX 1–136, as ‘Pencil and ink on blue paper: mostly connected with “French Rivers” series’, c.1830.
Technical notes
How to cite
Matthew Imms, ‘The House and Grounds at East Cowes Castle 1827’, subset, November 2015, in David Blayney Brown (ed.), J.M.W. Turner: Sketchbooks, Drawings and Watercolours, Tate Research Publication, November 2016, https://www

